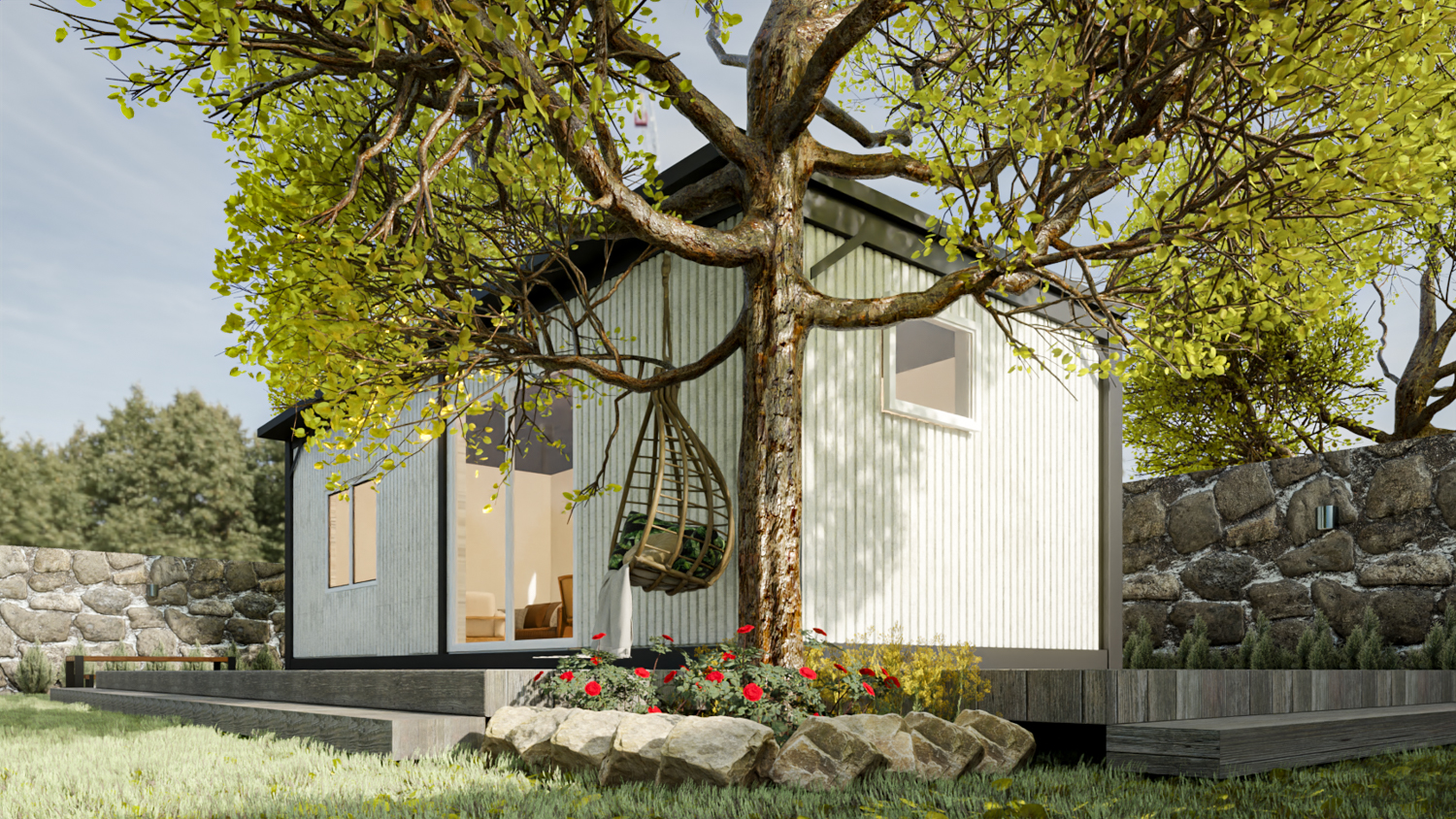The modern Australian lifestyle calls for spaces that are not only functional but also filled with light, warmth, and comfort. As backyard cabins become more popular across the country, smart design has never been more important. Whether used as a home office, creative studio, retreat, or guest accommodation, the right layout can transform a small footprint into a bright, spacious haven. In recent years, cabins in Melbourne have evolved far beyond the basics, blending style with space-saving innovations and beautiful natural lighting.
Open-Plan Living for a Spacious Feel
One of the most effective ways to make a cabin feel larger than it is comes down to one simple design principle: open-plan living. By minimising internal walls and opting for an open flow between kitchen, lounge, and sleeping areas, you reduce visual clutter and allow the space to breathe.
Cabins with open-plan layouts can feel surprisingly roomy, even in small square metreage. Flexible furniture placement allows for multifunctional spaces—think a dining table that also serves as a workstation or a sofa that converts into a bed. Every piece has a dual purpose, creating more usable space without overfilling the room.
Additionally, keeping ceiling lines high and uninterrupted—such as using vaulted or raked ceilings—adds to the sense of vertical openness. Combined with neutral colour palettes and minimalist finishes, this creates an airy, calming environment perfect for modern living.
Maximising Natural Light Through Smart Window Placement
The strategic use of windows plays a huge role in how bright and welcoming your cabin feels. It’s not just about size—it’s about placement. A well-lit cabin brings warmth, enhances mood, and reduces the need for artificial lighting during the day.
Large windows, clerestory panels, and skylights are all fantastic ways to bring in natural light. Placing windows at the right height allows light to spread deeper into the interior. If privacy is a concern, frosted or high-set windows still allow daylight in without compromising seclusion.
Sliding glass doors or bi-fold panels also invite the outdoors in, connecting your interior space with a deck, garden, or lawn. North-facing windows are especially effective in Melbourne’s climate, drawing in sunshine throughout the day and boosting energy efficiency.
Smart Storage That Doesn’t Steal Space
When designing for compact living, clever storage is essential. Built-in cabinetry, under-bed drawers, and vertical shelving are key to keeping the cabin organised without cluttering the floor space.
By incorporating hidden storage into furniture—such as lift-top coffee tables or benches with compartments—you reduce the need for bulky standalone units. Wall-mounted hooks, fold-down desks, and hanging organisers also help make the most of every available surface.
Cabins can benefit from custom cabinetry that fits snugly into corners and along unused walls. Think floor-to-ceiling cupboards or sliding doors that reveal kitchenettes or laundry units when needed. These built-ins add both function and sleek design appeal while keeping the layout clean and open.
Zoning Without Walls
In small spaces, walls can sometimes do more harm than good. Instead of separating each function with solid partitions, consider using layout zones to define areas. Rugs, lighting, and furniture arrangement can visually distinguish spaces without physically closing them off.
A low bookcase, sofa back, or kitchen bench can serve as a soft divider between living and sleeping areas. Lighting also helps set the mood for each zone—warm pendant lights over a dining space, task lighting in work areas, and ambient light for relaxation corners.
This flexible zoning makes your cabin layout feel dynamic and adaptable, giving you the freedom to rearrange as your lifestyle changes. Whether it’s converting a reading nook into a daybed or turning a corner into a study, this open approach keeps options endless.
Indoor-Outdoor Flow That Expands Your Living Space
One of the biggest advantages of cabin living is the potential to blend indoor and outdoor areas. Creating a natural transition from interior to exterior extends your usable space and connects you with your surroundings.
Sliding or French doors that open onto a deck make the cabin feel much larger, especially during the warmer months. You can style the deck with outdoor lounges, dining furniture, or potted plants to mirror your interior vibe.
Covered outdoor spaces—such as verandas or pergolas—also provide year-round use and protection from Melbourne’s variable weather. Even a small patio can become a seamless extension of your cabin, perfect for your morning coffee, evening reading, or hosting a friend.
Sustainable Design Choices That Work for You
Space-smart cabin layouts don’t just focus on size—they also consider comfort and sustainability. Good insulation, ventilation, and orientation can all reduce your energy bills while keeping your cabin cosy in winter and cool in summer.
Choosing quality insulation in walls, ceilings, and floors helps stabilise indoor temperatures. Positioning windows and vents for cross-ventilation keeps the air fresh and reduces the need for air conditioning. Meanwhile, energy-efficient LED lighting and appliances keep your carbon footprint in check.
Thoughtful material selection—from timber cladding to low-VOC paints—also contributes to a healthier environment inside and out. With a focus on sustainable living, modern cabins are designed to work smarter for you and for the planet.
Ready to build a space that feels open, light-filled, and completely yours? At 1800 Cabins, we specialise in smart layouts and elegant designs that make the most of every square metre. Whether you’re dreaming of a creative studio, a peaceful retreat, or a fully functioning extra living space, our cabins Melbourne collection is crafted to suit your lifestyle. Call us today on 1800470343 and let’s bring your cabin vision to life—beautifully and brilliantly.

