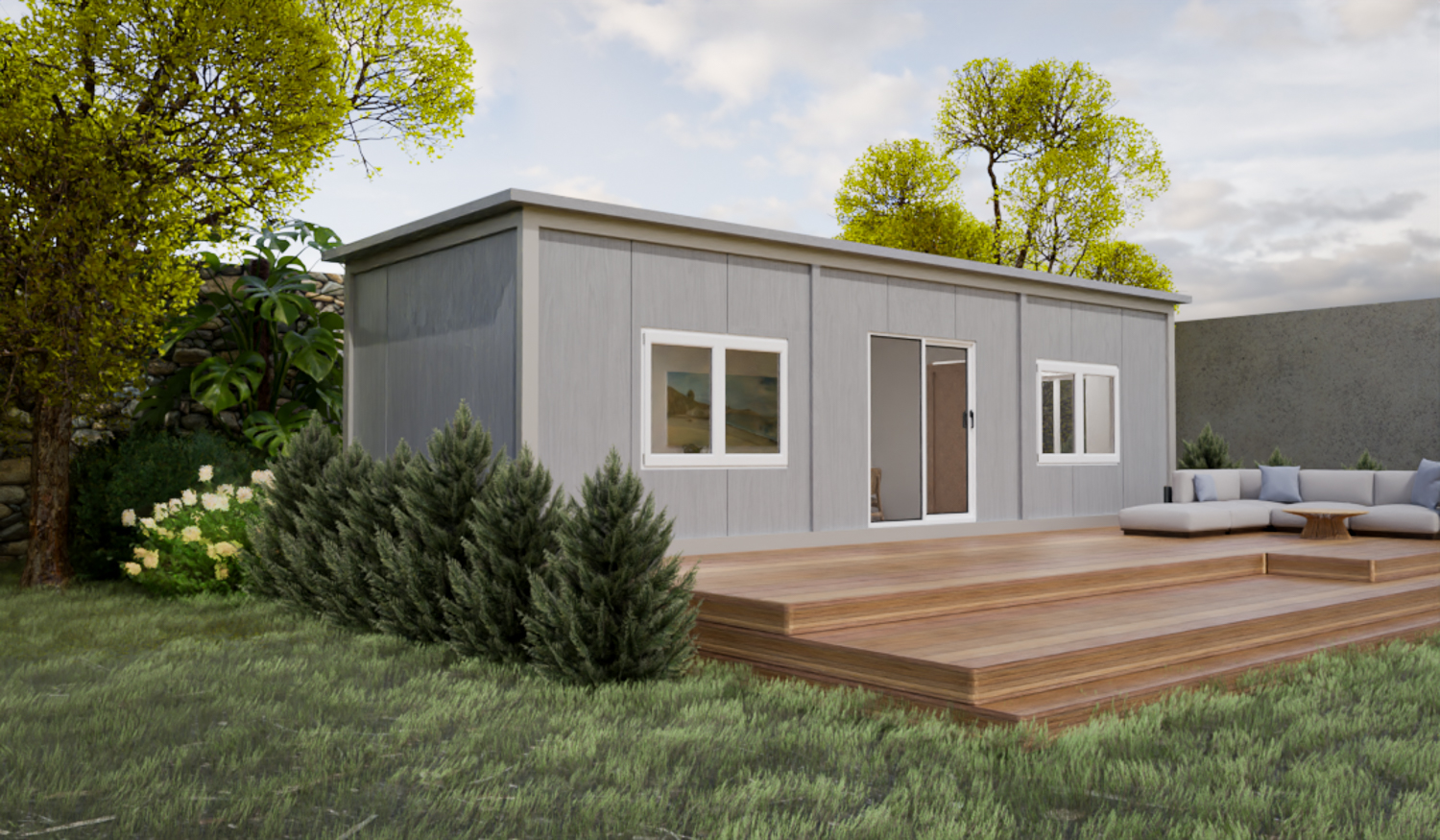Building a granny flat is becoming a popular way for homeowners across Victoria to add extra living space, support family members, or create a new income stream. Many people are now exploring flexible designs, modern layouts, and efficient building options that suit different property sizes. Working with trusted local experts such as 1800 Cabins helps make the planning and construction process far easier and more predictable. Choosing the right team matters, especially when considering the growing demand for granny flats in Melbourne, which continues to rise year after year.
Planning and Approvals
Understanding the process before construction begins can save time, avoid delays, and ensure your new living space suits your long-term needs. Every property comes with its own set of rules, boundaries, and council requirements, so preparation is essential. Many homeowners start the journey by confirming that their land has suitable access, drainage, and space for a comfortable layout. Clear planning also helps ensure the design fits both your lifestyle and your budget.
Permits and approvals form a major part of the early stages. Each council within Melbourne has specific guidelines for secondary dwellings, including height limits, minimum land size, and placement on the block. Some designs may need formal planning approval, while others may fall under building approval only. Understanding the difference helps avoid unexpected delays later. Professional Melbourne cabin builders can guide you through each requirement, ensuring the structure meets safety standards and complies with Victorian regulations.
Site Preparation and Design
A solid foundation is another important component. Soil conditions, slope, and water flow around the property can influence the type of foundation needed. Cabins and granny flats built on steel stumps, for example, offer flexibility for uneven surfaces and help reduce moisture problems. A well-prepared site also supports long-term stability, reducing maintenance issues in the future. Good preparation ensures the structure performs well through all weather conditions.
The design stage is where the project becomes exciting. Many homeowners choose versatile layouts that include a bedroom, living space, kitchenette, and bathroom, making the granny flat functional and comfortable for everyday living. Interior choices such as insulation, window placement, and ventilation significantly improve comfort and energy efficiency. A thoughtful design also supports privacy and ensures the new dwelling blends naturally with the main home and surrounding environment.
Build, Installation, and Maintenance
Once construction begins, communication with the builder makes the entire process smoother. Updates on timelines, materials, and installation help manage expectations and provide peace of mind. Choosing experienced builders who understand the Melbourne landscape and regulations ensures the project progresses efficiently. Working with a professional team such as 1800 Cabins supports a stress-free experience from the planning stage through to the final installation.
Ongoing maintenance plays a role in keeping your new granny flat in excellent condition. Simple checks, such as keeping gutters clear, inspecting seals, and maintaining good ventilation, help extend the lifespan of the structure. Choosing durable materials during the build reduces long-term costs and keeps the space looking fresh for years to come. A tiny portable home solution can serve as guest accommodation, a rental opportunity, or a private retreat without the expense of a full home renovation.

